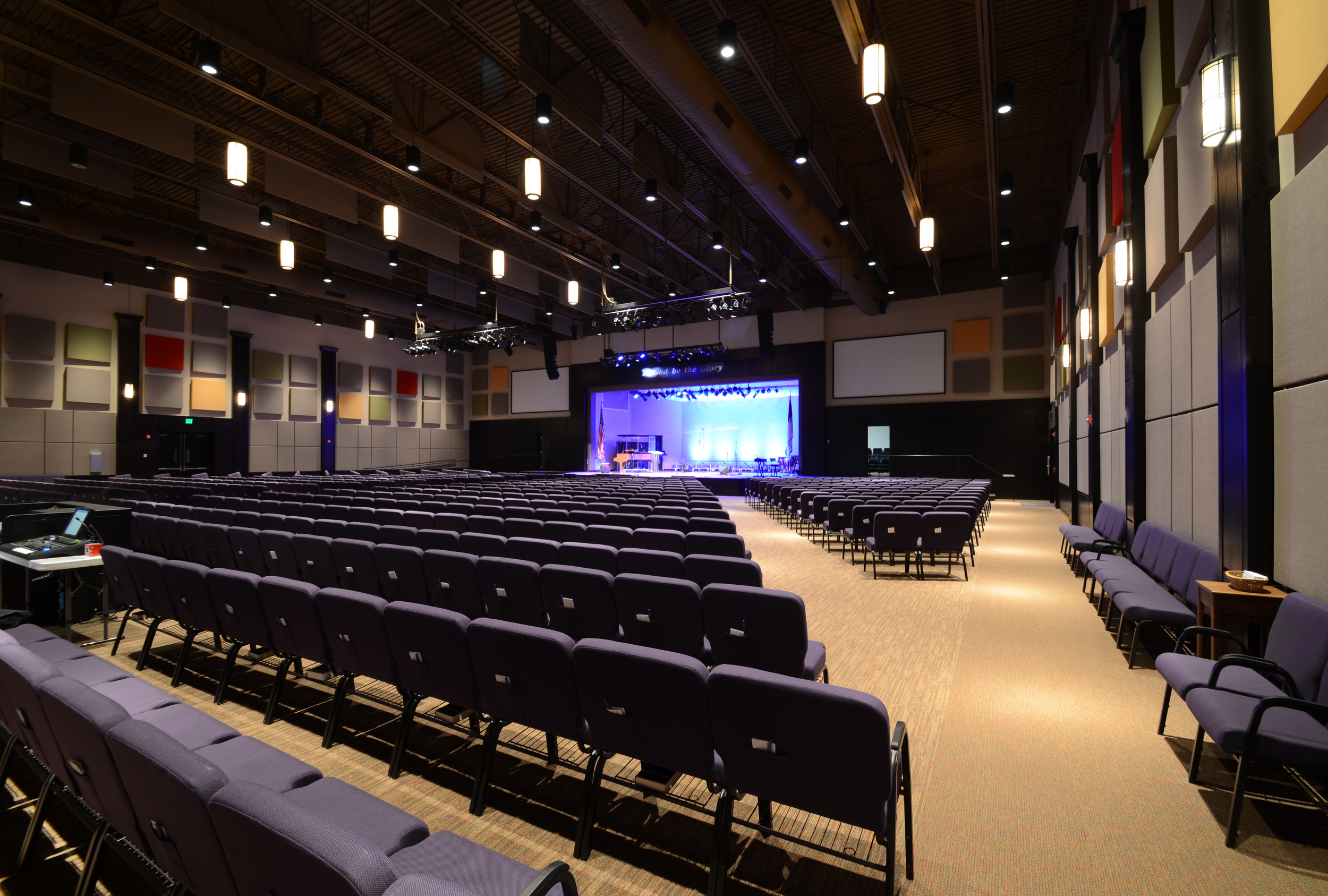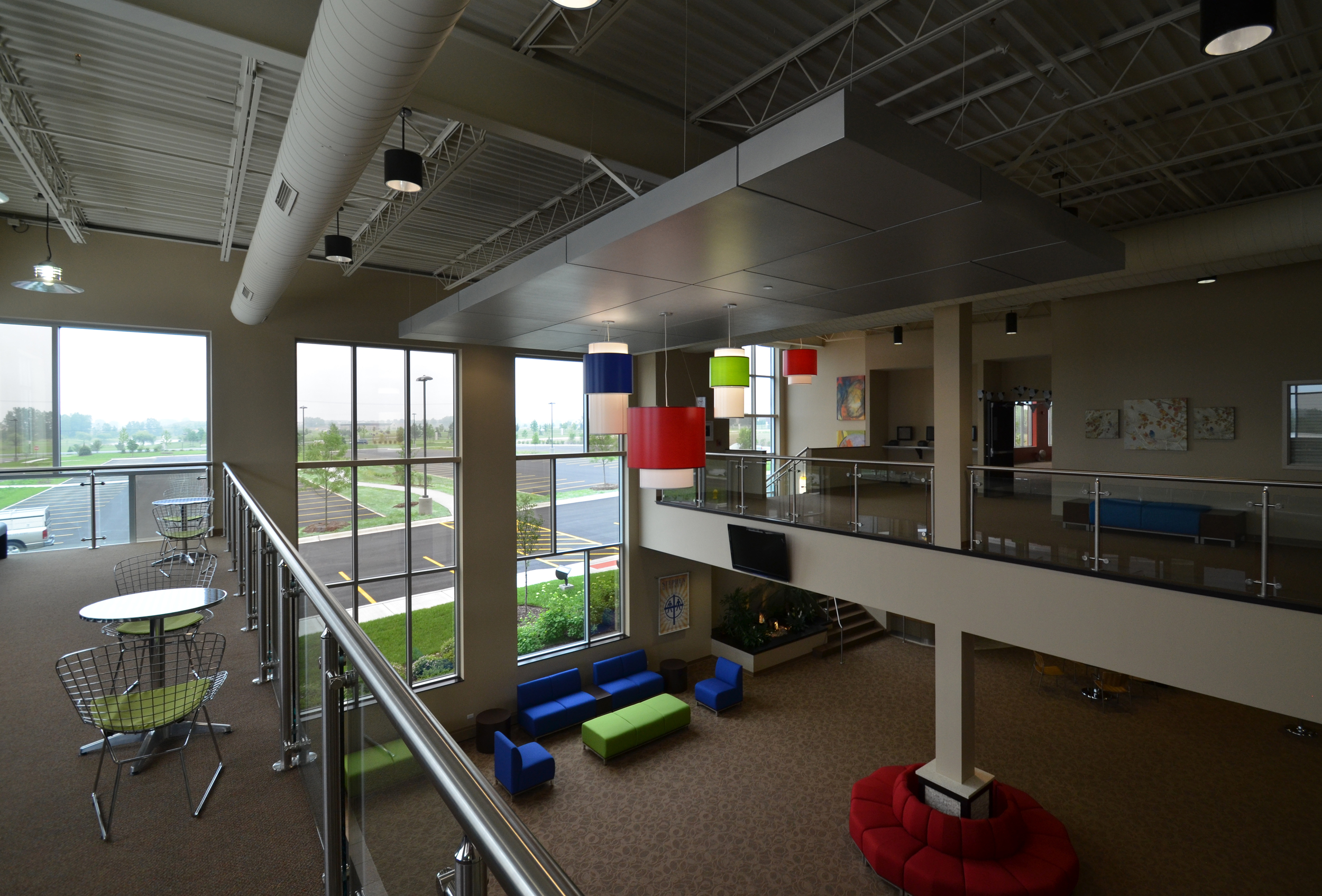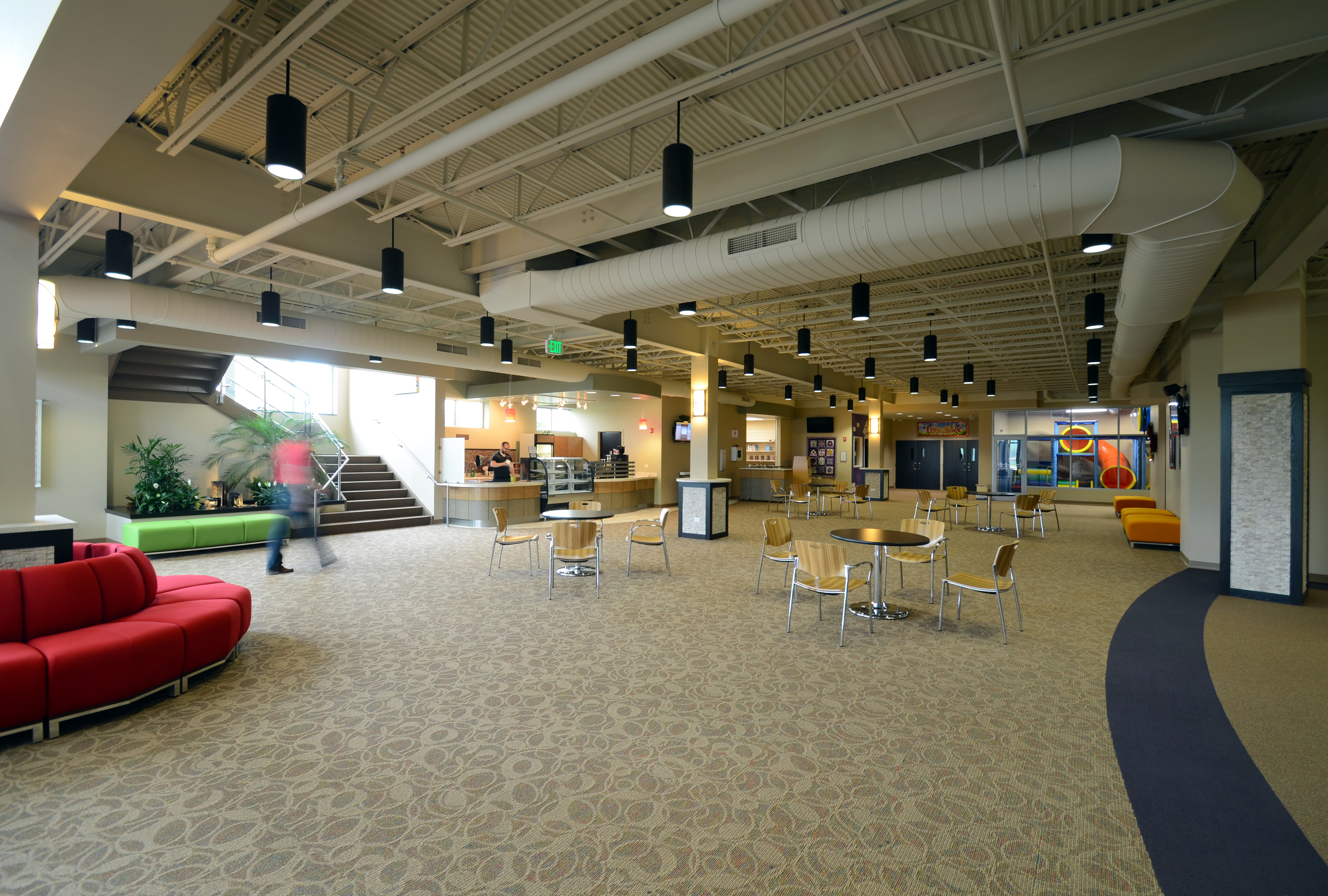calvary church
Linden Group designed a land plan for Calvary Church that included a 29,818 square foot building, parking to accommodate weekly services and community events, and a detention pond for storm water. The building plan includes: new worship space, classrooms, a multipurpose room, private and open office spaces, coffee bar, book store, indoor playground and nursery, gymnasium, and indoor and outdoor reflection spaces. Jason Kostelyk, President of Creative Arts, transformed the nursery and children play areas into a series of masterpieces with wall murals and faux finishes. See more of his work at: www.creativeartschicago.com.
Other clients we've worked with in the world of Religious projects include: Memory Lane Memorial Park Mausoleum, First Baptist Church of Hammond, and St. Lawrence O'Toole Master Plan.








