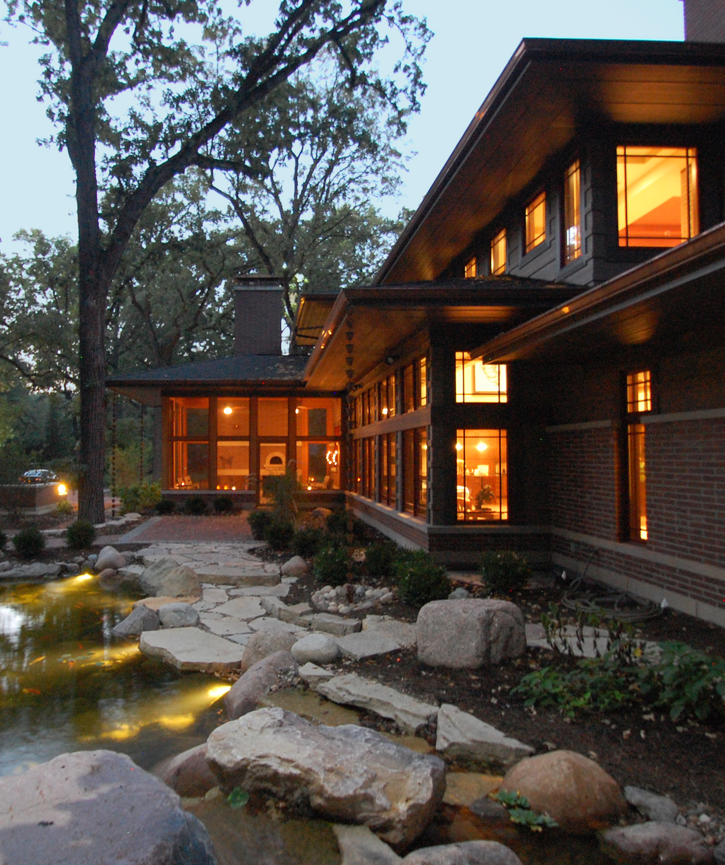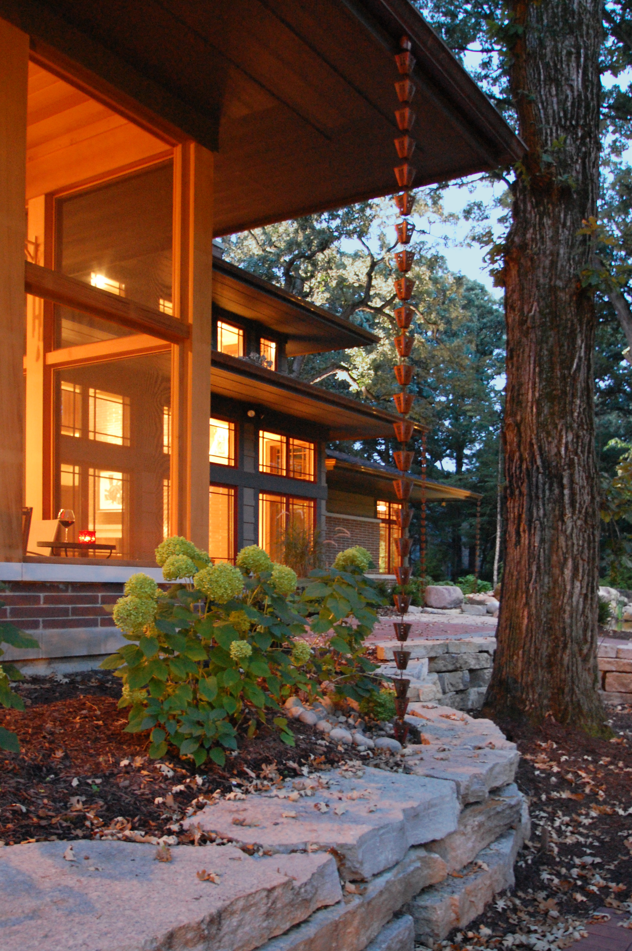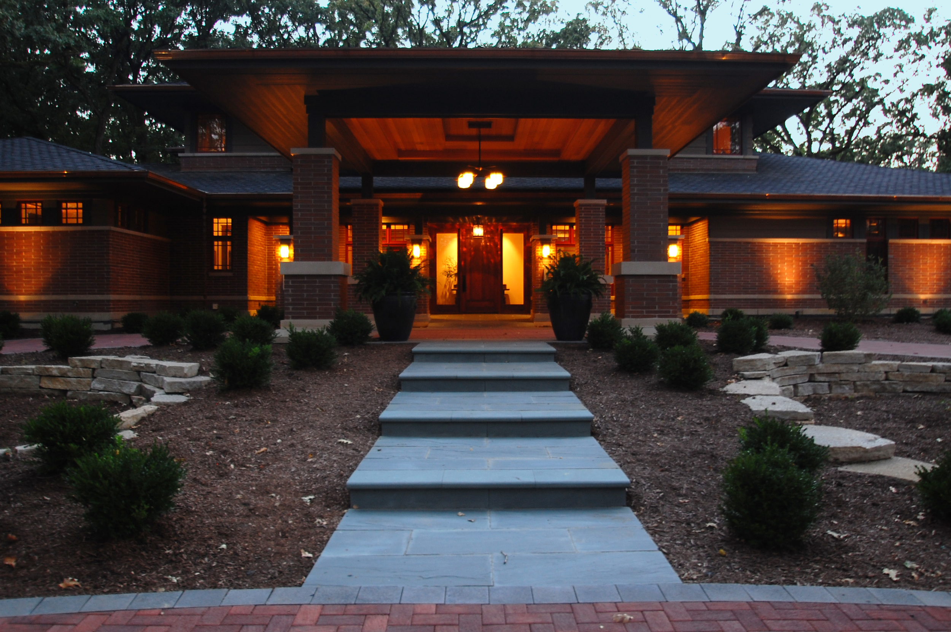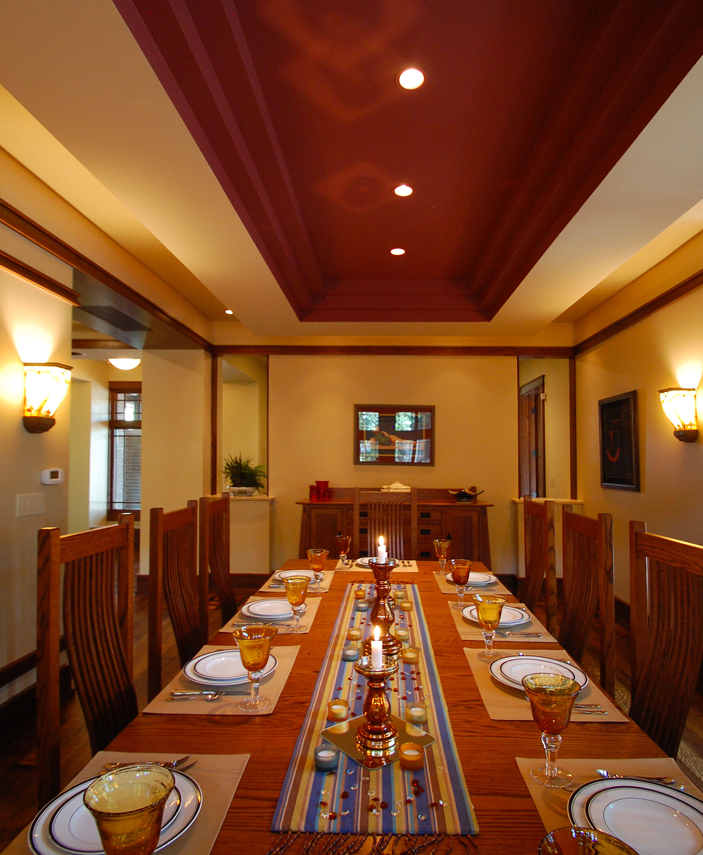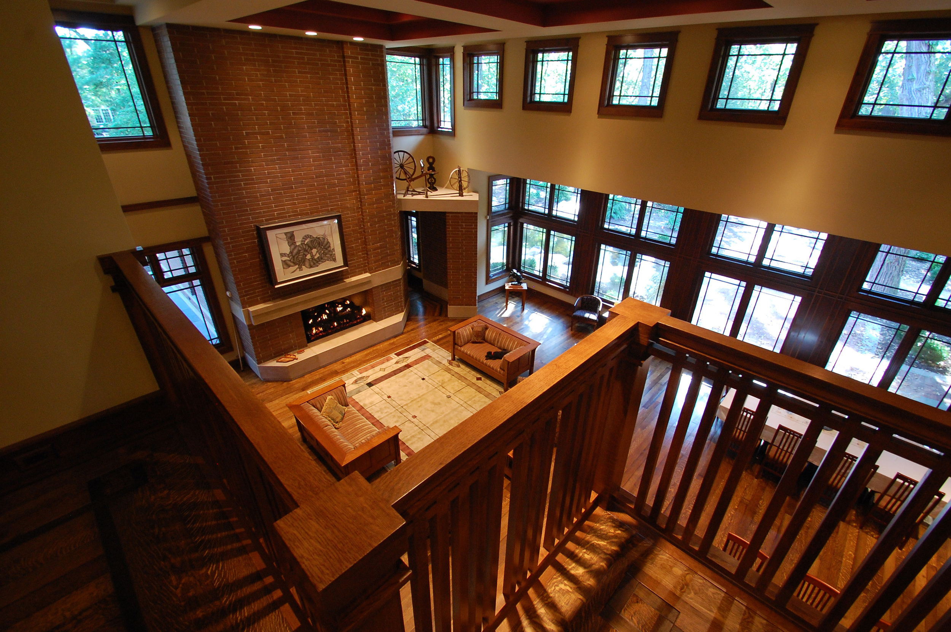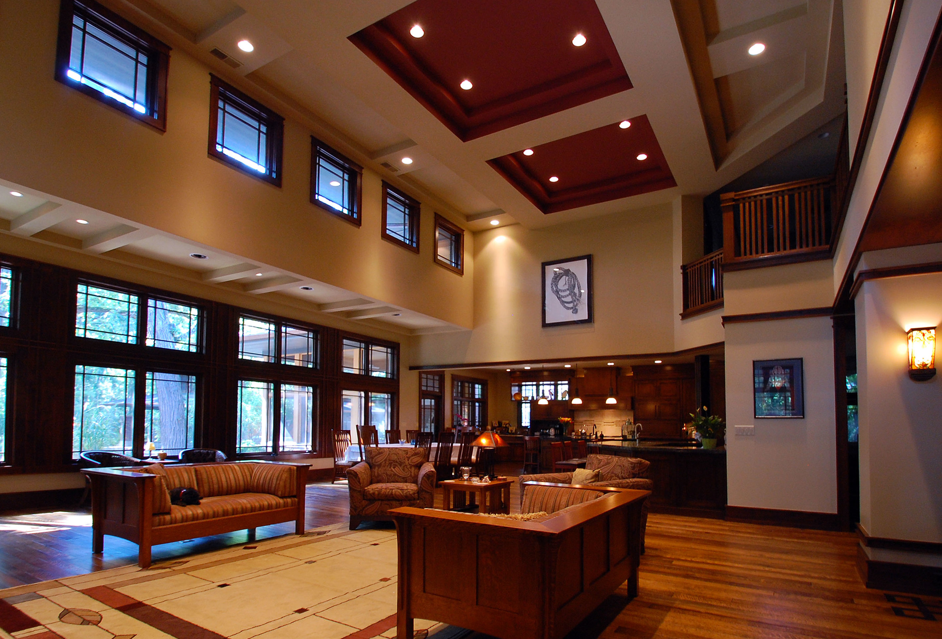prairie amidst the oaks
This 7,000 square foot prairie style home stretches horizontally under the
oak canopies and is anchored to the landscape with outreaching site walls.
The house is accompanied by a 2,200 square foot artist studio and wood
shop that edges the backyard patio garden. The architecture is defined by an open plan that provides an inviting comfortable space conducive to frequent large dinner parties. The entry to the home is a series of surprises through interior spatial volumes, beautiful natural interior finishes, and grand exterior views through the oak woodland. The client’s enjoyment of entertaining
guests and passion for cooking drove the interior layout of the house.
"The house you build to live in as a home should be integral in every sense. Integral to the site. To the purpose. And integral to you. That would then be a home in the best sense of the word. This we seem to have forgotten if we haven't learned it. Houses have become a series of anonymous boxes that go into row upon row of bigger boxes CREATING a mass nuisance. But given the chance the architect can deliver a deeper more organic sense that comes alive resulting from architecture." —-Frank Lloyd Wright

