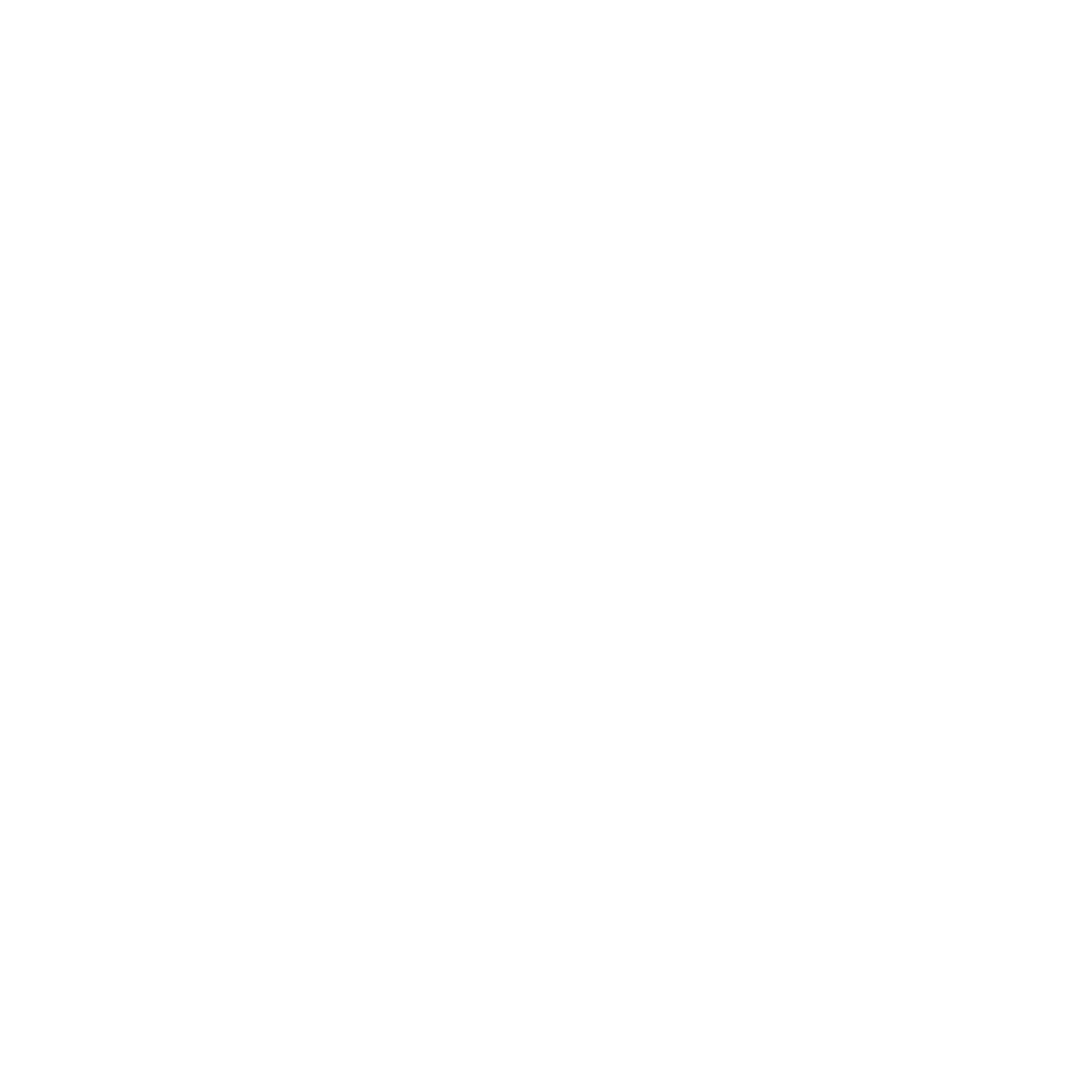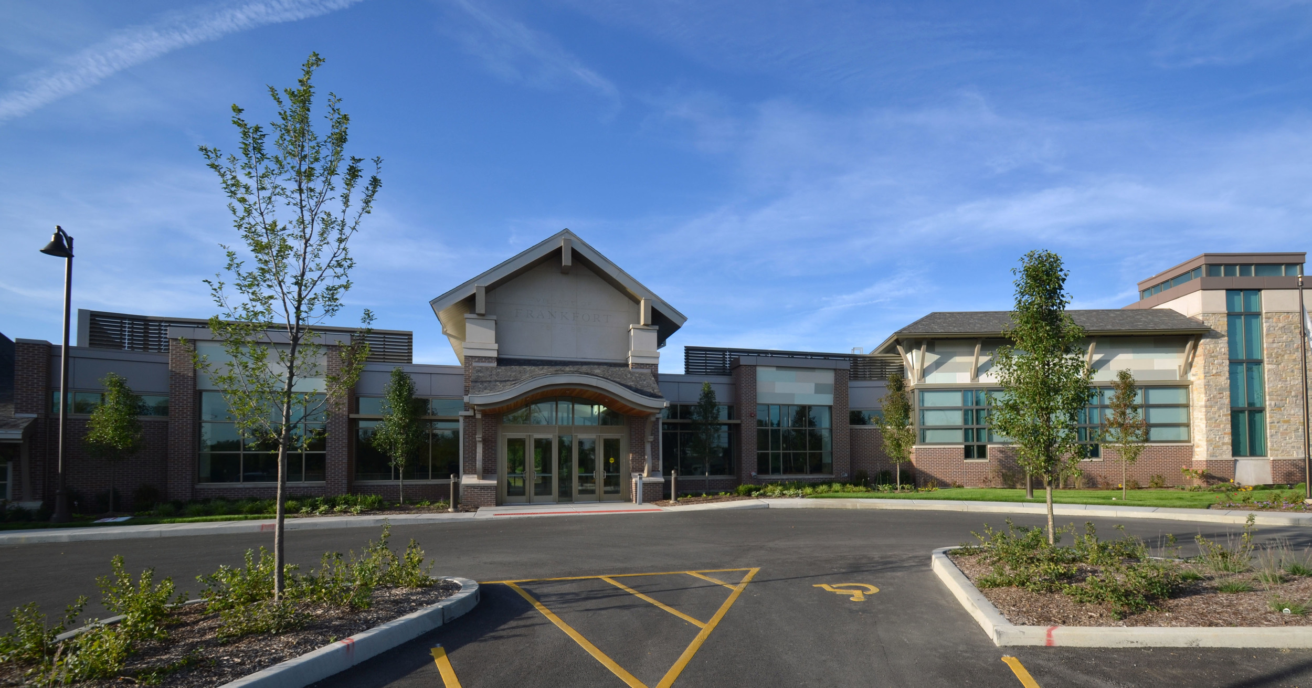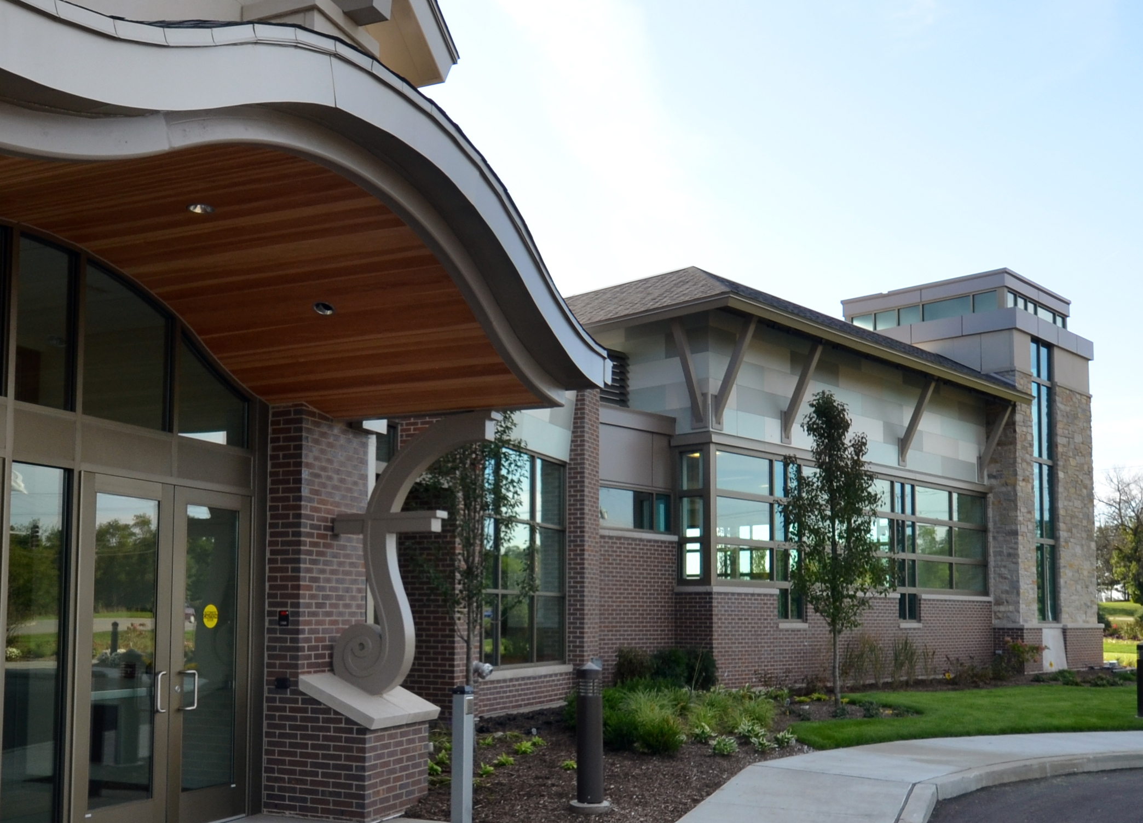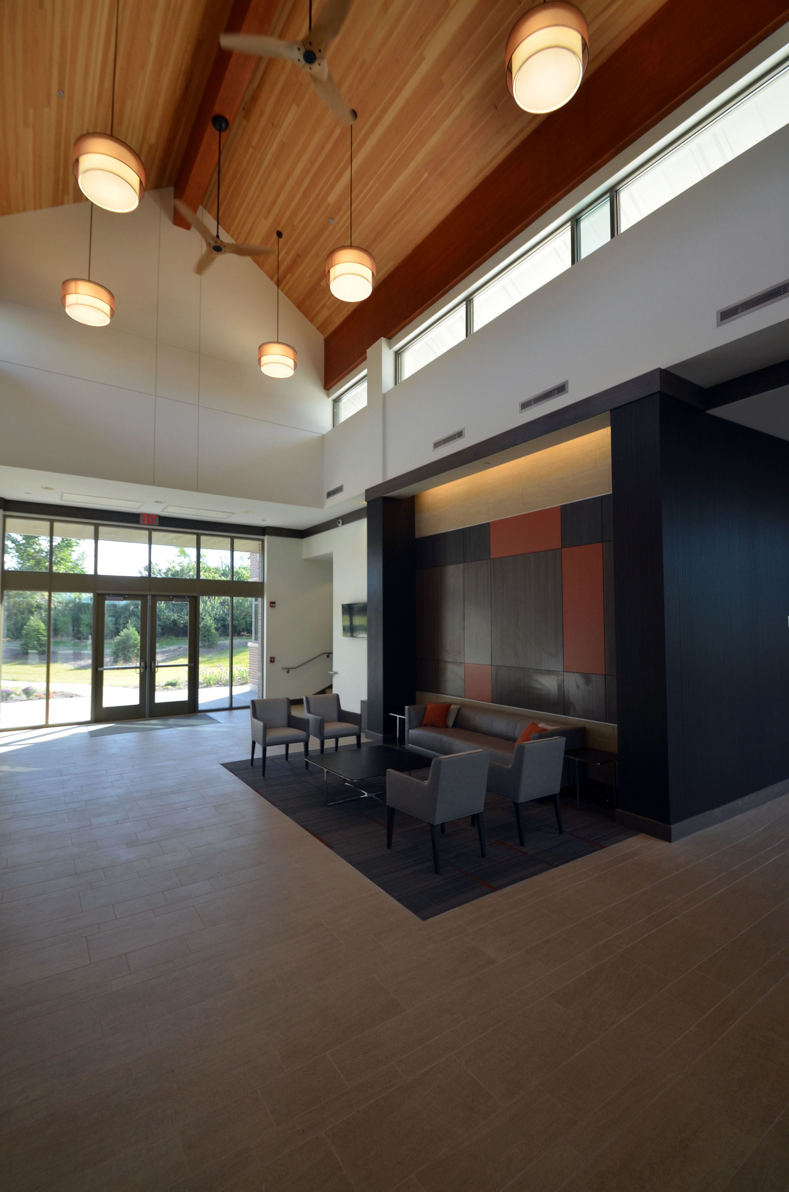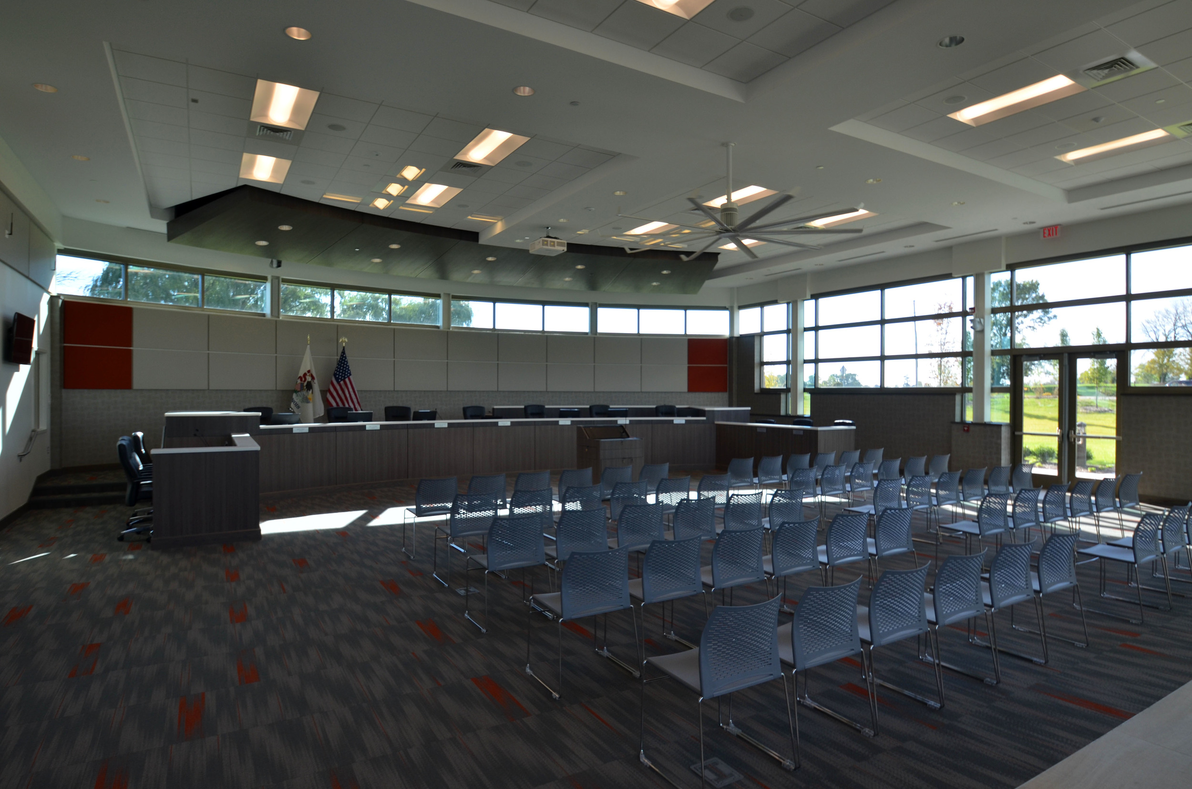village of frankfort
When Linden Group was contacted by the Village of Frankfort to provide a proposal for this project, our interest was sincere and intense. As Frankfort has grown in size over the last plus 20 years, so have our firm’s opportunities to design great places in our community. With unique site specific designs, Linden Group has been able to help set a model for quality architecture in Frankfort. The Village Board echoed these sentiments in selecting our group. The Village’s goals were identified very simply: provide a memorable design that is on budget and fits the community.
The site design was a challenge in that we were remodeling an existing building that had to remain open during construction while attaching a dramatic new addition with varying topography at a prime corner in the Village. Most of the existing utilities had to be relocated and a new detention pond with landscaping and pedestrian features was added; nothing on this site was left undisturbed. The addition’s goal was to establish a tasteful, monumental structure for municipal operations and a new Village Board Room / Meeting Room. A new focal entrance and central departmental lobby was also executed to conveniently receive visitors from an expanded parking field.
Efficiencies are found and discovered with the new design’s consolidation of operations, increased building flow, transparency of meetings, and added natural light. The Village of Frankfort has expressed to our team how well the building has been received. The residents are the most important element and having a new structure that reflects the community spirit and standards is paramount.
Other clients we've worked with in the world of Civic projects include: Munster Fire Station and Maintenance Facility, Country Club Hills Operation Center, and Lansing Municipal Center.
